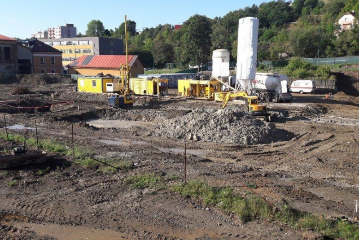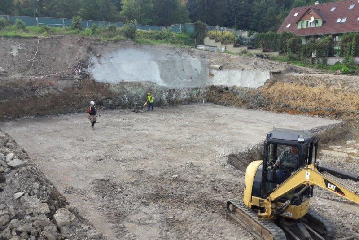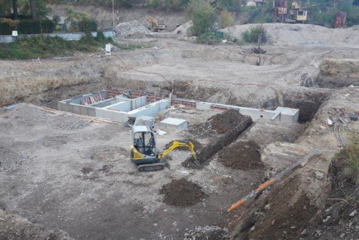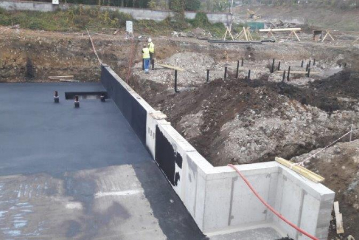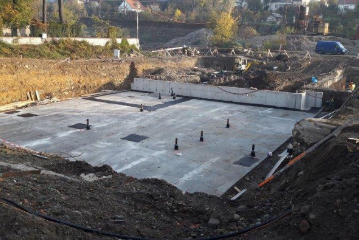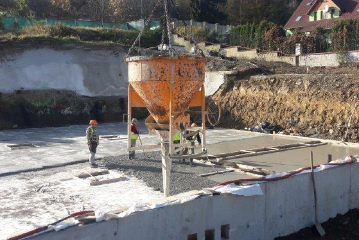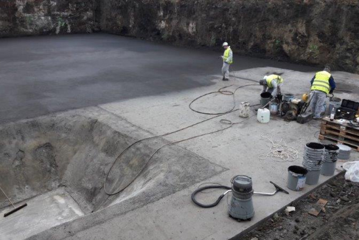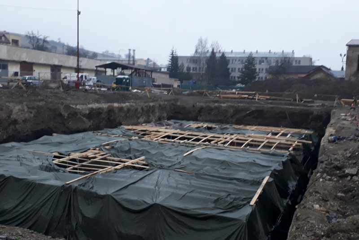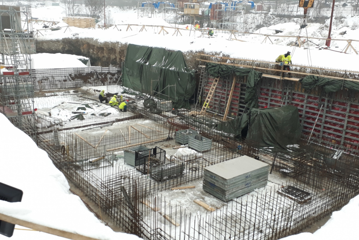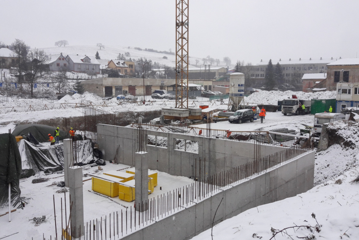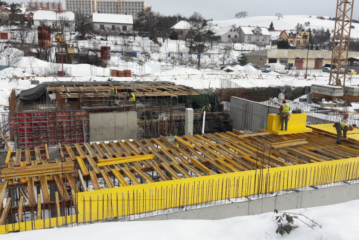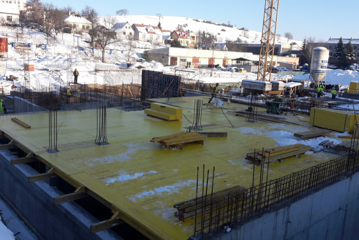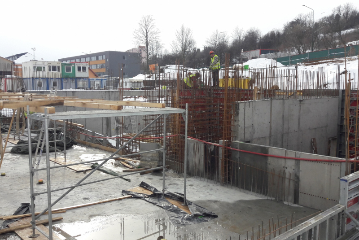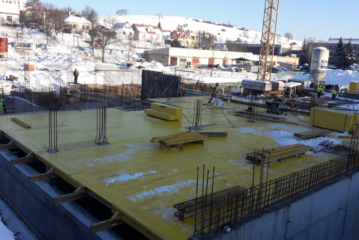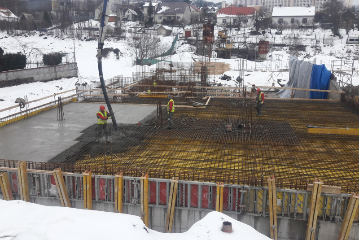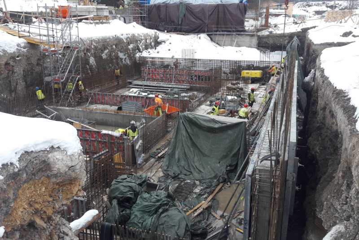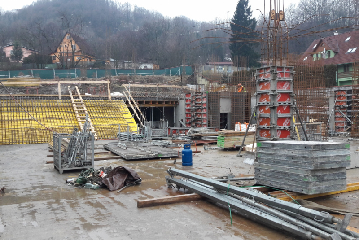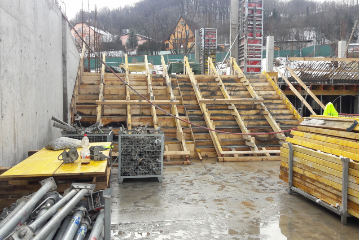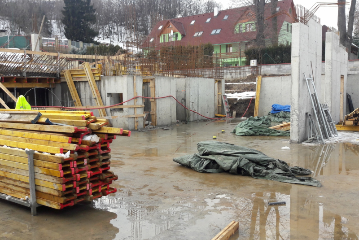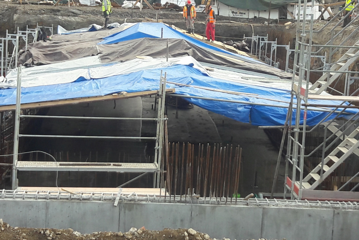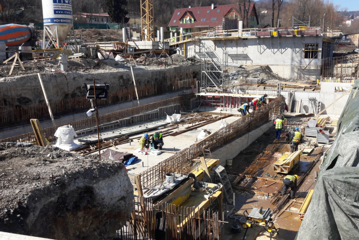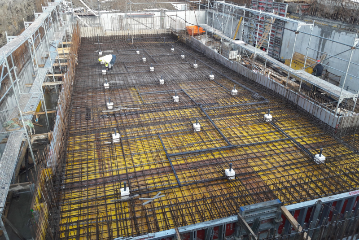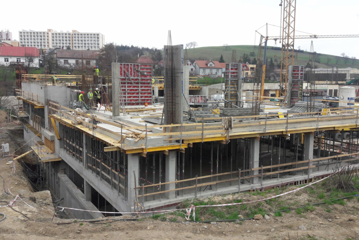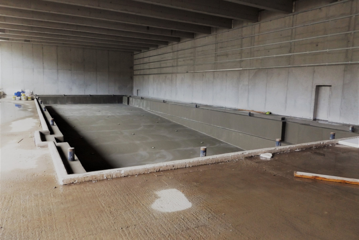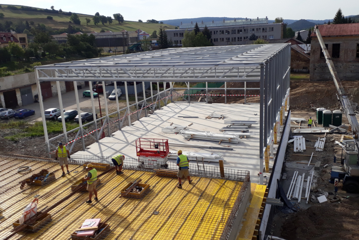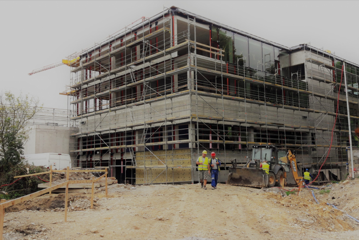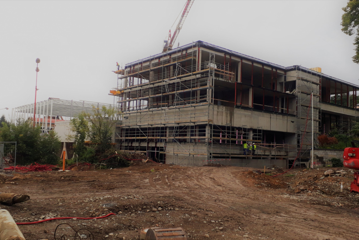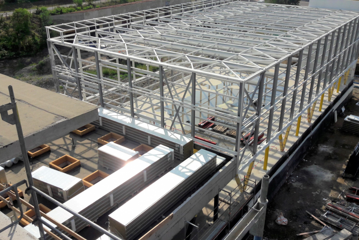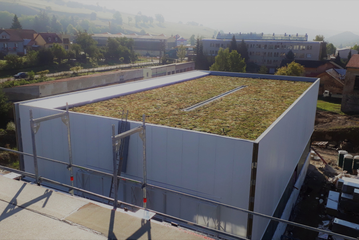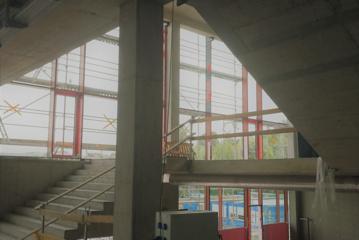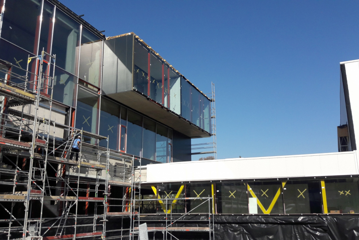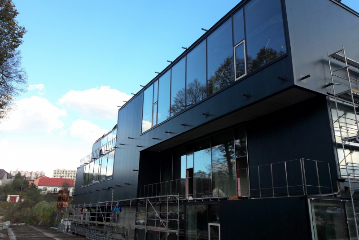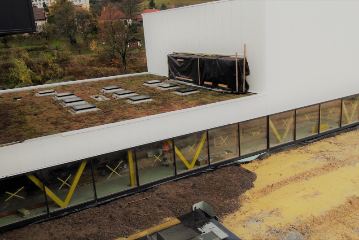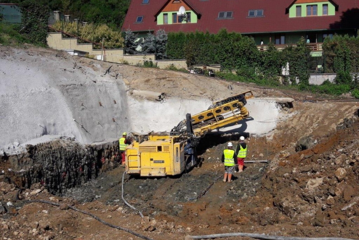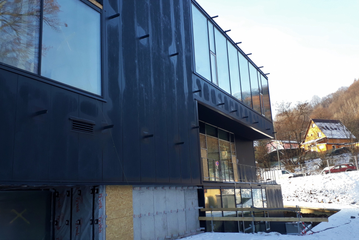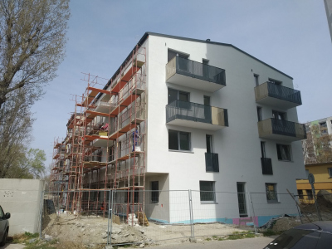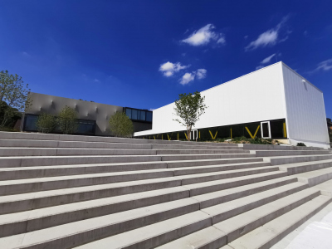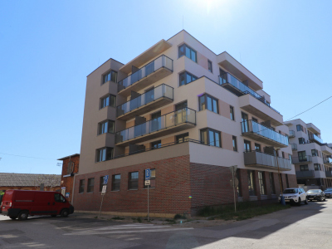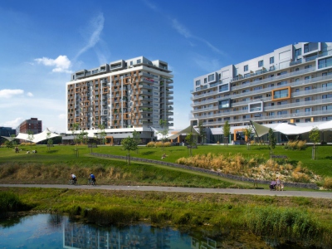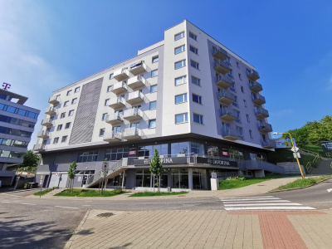
LOCATION: BANSKÁ ŠTIAVNICA, A.T. SYTNIANSKY, YOUTH TRACKS
YEAR OF CONSTRUCTION: 2017-2021
AMOUNT OF INVESTMENT: 12 MIL. €
In the picturesque surroundings of Banská Štiavnica, we built an architectural gem - a multi-sports complex with a nine-class primary school of high standard.
This timeless building has extra facilities in the form of an indoor swimming pool, a large and small gymnasium including separate sanitary and locker room facilities. The school's simple block structure is extended by adjacent sports fields and common areas, usable for a variety of sports (tennis, football, basketball, volleyball, netball and handball).
Winner of the CE ZA AR 2021 architectural competition in the category of Civic and Industrial Buildings.
AREA, SPATIAL AND ECONOMIC BALANCES
Primary school with accessories:
- Usable area: 4428,15 m2
- Floor area: 5287,51 m2
- Built-up area: 1743,10 m2
- Built-up area (approximately): 27584 m3
- Garage areas and parking spaces: 931.5 m2
- Number of parking spaces/stations: 53
- Storage areas: 31.6 m2
- Road/communication areas: 2512.8 m2
- Green relaxation areas: 6064.6 m2
- Indoor swimming pool: length 25 m, 4 swimming lanes
- Maintenance-free green roof: 1535 m2
Athletic sports ground:
- Purpose built area: 3868.6 m2
- Built-up area: 5105.7 m2
- Areas paved with vegetation shapes: 928,2 m2
Multifunctional playground:
- Built-up area: 1237.06 m2
- Playing area: 800.0 m2


