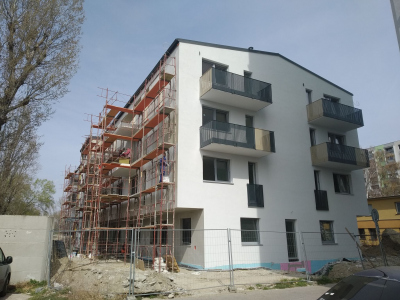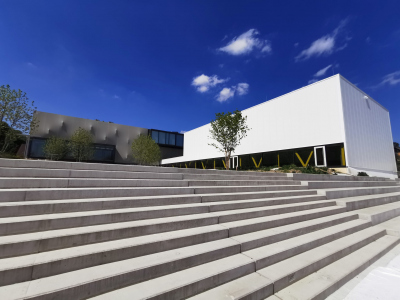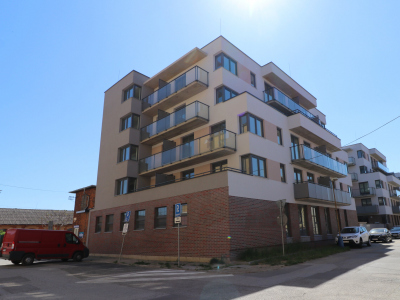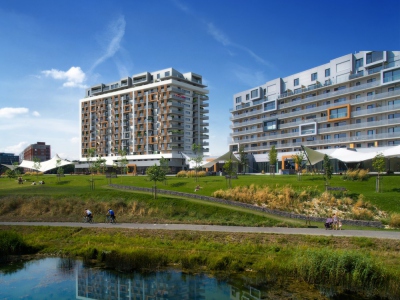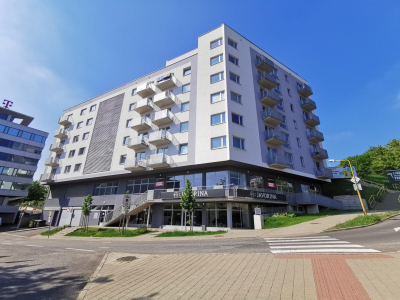
LOCATION: VOJENSKÁ STREET, KOŠICE
YEAR OF CONSTRUCTION: 2016- 2017
INVESTMENT AMOUNT: 4 MIL. €
In the attractive satellite environment of Huštáky, Košice we constructed an inspiring multifunctional building on Vojenská Street. The main building has an L-shaped floor plan, with the building sensitively following the configuration of the terrain, creating beautiful long-distance views.
The first and second floors have a different floor plan, cutting deeper into the hillside, creating an ideal space for parking areas. The fourth to seventh floors have the same floor plan, only the structure of the balconies and windows changes. Specific stepping can be found on the eighth and ninth floors.
The colour of the building is completed by a green vegetated roof on the second floor - ideal for relaxation for the residents. A pleasant diversification are also commercial premises, which are on the second floor accessible by a pavilion smoothly connected to the sidewalk lining Vojenska Street.
AREA, SPATIAL AND ECONOMIC BALANCE:
- 49 flats (of which 24 two-bedroom, 8 three-bedroom, and 7 four-bedroom)
- 50 parking spaces in the underground garage, area of approximately 1250 m2
- Premises for rent area of approximately 320 m2.
- Green area for relaxation approx. 420 m2.
- Total built-up area approx. 1000 m2.
- Total usable area approx. 5800 m2.
![Práve realizujeme [sk] / POLYFUNKČNÝ OBJEKT Vojenská ulica Košic Práve realizujeme [sk] / POLYFUNKČNÝ OBJEKT Vojenská ulica Košic](imgcache/e-img-305-5-800-535-0-ffffff.jpg)
![Práve realizujeme [sk] / POLYFUNKČNÝ OBJEKT Vojenská ulica Košic Práve realizujeme [sk] / POLYFUNKČNÝ OBJEKT Vojenská ulica Košic](imgcache/e-img-304-5-800-535-0-ffffff.jpg)
![Práve realizujeme [sk] / POLYFUNKČNÝ OBJEKT Vojenská ulica Košic Práve realizujeme [sk] / POLYFUNKČNÝ OBJEKT Vojenská ulica Košic](imgcache/e-img-187-5-800-535-0-ffffff.jpg)
![Práve realizujeme [sk] / POLYFUNKČNÝ OBJEKT Vojenská ulica Košic Práve realizujeme [sk] / POLYFUNKČNÝ OBJEKT Vojenská ulica Košic](imgcache/e-img-188-5-800-535-0-ffffff.jpg)
![Práve realizujeme [sk] / POLYFUNKČNÝ OBJEKT Vojenská ulica Košic Práve realizujeme [sk] / POLYFUNKČNÝ OBJEKT Vojenská ulica Košic](imgcache/e-img-190-5-800-535-0-ffffff.jpg)
![Práve realizujeme [sk] / POLYFUNKČNÝ OBJEKT Vojenská ulica Košic Práve realizujeme [sk] / POLYFUNKČNÝ OBJEKT Vojenská ulica Košic](imgcache/e-img-229-5-800-535-0-ffffff.jpg)
![Práve realizujeme [sk] / POLYFUNKČNÝ OBJEKT Vojenská ulica Košic Práve realizujeme [sk] / POLYFUNKČNÝ OBJEKT Vojenská ulica Košic](imgcache/e-img-231-5-800-535-0-ffffff.jpg)
![Práve realizujeme [sk] / POLYFUNKČNÝ OBJEKT Vojenská ulica Košic Práve realizujeme [sk] / POLYFUNKČNÝ OBJEKT Vojenská ulica Košic](imgcache/e-img-230-5-800-535-0-ffffff.jpg)
![Práve realizujeme [sk] / POLYFUNKČNÝ OBJEKT Vojenská ulica Košic Práve realizujeme [sk] / POLYFUNKČNÝ OBJEKT Vojenská ulica Košic](imgcache/e-img-227-5-800-535-0-ffffff.jpg)
![Práve realizujeme [sk] / POLYFUNKČNÝ OBJEKT Vojenská ulica Košic Práve realizujeme [sk] / POLYFUNKČNÝ OBJEKT Vojenská ulica Košic](imgcache/e-img-232-5-800-535-0-ffffff.jpg)
![Práve realizujeme [sk] / POLYFUNKČNÝ OBJEKT Vojenská ulica Košic Práve realizujeme [sk] / POLYFUNKČNÝ OBJEKT Vojenská ulica Košic](imgcache/e-img-235-5-800-535-0-ffffff.jpg)
![Práve realizujeme [sk] / POLYFUNKČNÝ OBJEKT Vojenská ulica Košic Práve realizujeme [sk] / POLYFUNKČNÝ OBJEKT Vojenská ulica Košic](imgcache/e-img-236-5-800-535-0-ffffff.jpg)
![Práve realizujeme [sk] / POLYFUNKČNÝ OBJEKT Vojenská ulica Košic Práve realizujeme [sk] / POLYFUNKČNÝ OBJEKT Vojenská ulica Košic](imgcache/e-img-237-5-800-535-0-ffffff.jpg)
![Práve realizujeme [sk] / POLYFUNKČNÝ OBJEKT Vojenská ulica Košic Práve realizujeme [sk] / POLYFUNKČNÝ OBJEKT Vojenská ulica Košic](imgcache/e-img-70-5-800-535-0-ffffff.jpg)
![Práve realizujeme [sk] / POLYFUNKČNÝ OBJEKT Vojenská ulica Košic Práve realizujeme [sk] / POLYFUNKČNÝ OBJEKT Vojenská ulica Košic](imgcache/e-img-71-5-800-535-0-ffffff.jpg)
![Práve realizujeme [sk] / POLYFUNKČNÝ OBJEKT Vojenská ulica Košic Práve realizujeme [sk] / POLYFUNKČNÝ OBJEKT Vojenská ulica Košic](imgcache/e-img-72-5-800-535-0-ffffff.jpg)
![Práve realizujeme [sk] / POLYFUNKČNÝ OBJEKT Vojenská ulica Košic Práve realizujeme [sk] / POLYFUNKČNÝ OBJEKT Vojenská ulica Košic](imgcache/e-img-73-5-800-535-0-ffffff.jpg)
![Práve realizujeme [sk] / POLYFUNKČNÝ OBJEKT Vojenská ulica Košic Práve realizujeme [sk] / POLYFUNKČNÝ OBJEKT Vojenská ulica Košic](imgcache/e-img-74-5-800-535-0-ffffff.jpg)
![Práve realizujeme [sk] / POLYFUNKČNÝ OBJEKT Vojenská ulica Košic Práve realizujeme [sk] / POLYFUNKČNÝ OBJEKT Vojenská ulica Košic](imgcache/e-img-75-5-800-535-0-ffffff.jpg)
![Práve realizujeme [sk] / POLYFUNKČNÝ OBJEKT Vojenská ulica Košic Práve realizujeme [sk] / POLYFUNKČNÝ OBJEKT Vojenská ulica Košic](imgcache/e-img-76-5-800-535-0-ffffff.jpg)
![Práve realizujeme [sk] / POLYFUNKČNÝ OBJEKT Vojenská ulica Košic Práve realizujeme [sk] / POLYFUNKČNÝ OBJEKT Vojenská ulica Košic](imgcache/e-img-189-5-800-535-0-ffffff.jpg)
![Práve realizujeme [sk] / POLYFUNKČNÝ OBJEKT Vojenská ulica Košic Práve realizujeme [sk] / POLYFUNKČNÝ OBJEKT Vojenská ulica Košic](imgcache/e-img-191-5-800-535-0-ffffff.jpg)
![Práve realizujeme [sk] / POLYFUNKČNÝ OBJEKT Vojenská ulica Košic Práve realizujeme [sk] / POLYFUNKČNÝ OBJEKT Vojenská ulica Košic](imgcache/e-img-192-5-800-535-0-ffffff.jpg)
![Práve realizujeme [sk] / POLYFUNKČNÝ OBJEKT Vojenská ulica Košic Práve realizujeme [sk] / POLYFUNKČNÝ OBJEKT Vojenská ulica Košic](imgcache/e-img-193-5-800-535-0-ffffff.jpg)
![Práve realizujeme [sk] / POLYFUNKČNÝ OBJEKT Vojenská ulica Košic Práve realizujeme [sk] / POLYFUNKČNÝ OBJEKT Vojenská ulica Košic](imgcache/e-img-194-5-800-535-0-ffffff.jpg)
![Práve realizujeme [sk] / POLYFUNKČNÝ OBJEKT Vojenská ulica Košic Práve realizujeme [sk] / POLYFUNKČNÝ OBJEKT Vojenská ulica Košic](imgcache/e-img-195-5-800-535-0-ffffff.jpg)
![Práve realizujeme [sk] / POLYFUNKČNÝ OBJEKT Vojenská ulica Košic Práve realizujeme [sk] / POLYFUNKČNÝ OBJEKT Vojenská ulica Košic](imgcache/e-img-196-5-800-535-0-ffffff.jpg)
![Práve realizujeme [sk] / POLYFUNKČNÝ OBJEKT Vojenská ulica Košic Práve realizujeme [sk] / POLYFUNKČNÝ OBJEKT Vojenská ulica Košic](imgcache/e-img-197-5-800-535-0-ffffff.jpg)
![Práve realizujeme [sk] / POLYFUNKČNÝ OBJEKT Vojenská ulica Košic Práve realizujeme [sk] / POLYFUNKČNÝ OBJEKT Vojenská ulica Košic](imgcache/e-img-198-5-800-535-0-ffffff.jpg)
![Práve realizujeme [sk] / POLYFUNKČNÝ OBJEKT Vojenská ulica Košic Práve realizujeme [sk] / POLYFUNKČNÝ OBJEKT Vojenská ulica Košic](imgcache/e-img-199-5-800-535-0-ffffff.jpg)
![Práve realizujeme [sk] / POLYFUNKČNÝ OBJEKT Vojenská ulica Košic Práve realizujeme [sk] / POLYFUNKČNÝ OBJEKT Vojenská ulica Košic](imgcache/e-img-201-5-800-535-0-ffffff.jpg)
![Práve realizujeme [sk] / POLYFUNKČNÝ OBJEKT Vojenská ulica Košic Práve realizujeme [sk] / POLYFUNKČNÝ OBJEKT Vojenská ulica Košic](imgcache/e-img-204-5-800-535-0-ffffff.jpg)
![Práve realizujeme [sk] / POLYFUNKČNÝ OBJEKT Vojenská ulica Košic Práve realizujeme [sk] / POLYFUNKČNÝ OBJEKT Vojenská ulica Košic](imgcache/e-img-202-5-800-535-0-ffffff.jpg)
![Práve realizujeme [sk] / POLYFUNKČNÝ OBJEKT Vojenská ulica Košic Práve realizujeme [sk] / POLYFUNKČNÝ OBJEKT Vojenská ulica Košic](imgcache/e-img-206-5-800-535-0-ffffff.jpg)
![Práve realizujeme [sk] / POLYFUNKČNÝ OBJEKT Vojenská ulica Košic Práve realizujeme [sk] / POLYFUNKČNÝ OBJEKT Vojenská ulica Košic](imgcache/e-img-209-5-800-535-0-ffffff.jpg)
![Práve realizujeme [sk] / POLYFUNKČNÝ OBJEKT Vojenská ulica Košic Práve realizujeme [sk] / POLYFUNKČNÝ OBJEKT Vojenská ulica Košic](imgcache/e-img-210-5-800-535-0-ffffff.jpg)
![Práve realizujeme [sk] / POLYFUNKČNÝ OBJEKT Vojenská ulica Košic Práve realizujeme [sk] / POLYFUNKČNÝ OBJEKT Vojenská ulica Košic](imgcache/e-img-211-5-800-535-0-ffffff.jpg)
![Práve realizujeme [sk] / POLYFUNKČNÝ OBJEKT Vojenská ulica Košic Práve realizujeme [sk] / POLYFUNKČNÝ OBJEKT Vojenská ulica Košic](imgcache/e-img-212-5-800-535-0-ffffff.jpg)
![Práve realizujeme [sk] / POLYFUNKČNÝ OBJEKT Vojenská ulica Košic Práve realizujeme [sk] / POLYFUNKČNÝ OBJEKT Vojenská ulica Košic](imgcache/e-img-215-5-800-535-0-ffffff.jpg)
![Práve realizujeme [sk] / POLYFUNKČNÝ OBJEKT Vojenská ulica Košic Práve realizujeme [sk] / POLYFUNKČNÝ OBJEKT Vojenská ulica Košic](imgcache/e-img-217-5-800-535-0-ffffff.jpg)
![Práve realizujeme [sk] / POLYFUNKČNÝ OBJEKT Vojenská ulica Košic Práve realizujeme [sk] / POLYFUNKČNÝ OBJEKT Vojenská ulica Košic](imgcache/e-img-218-5-800-535-0-ffffff.jpg)
![Práve realizujeme [sk] / POLYFUNKČNÝ OBJEKT Vojenská ulica Košic Práve realizujeme [sk] / POLYFUNKČNÝ OBJEKT Vojenská ulica Košic](imgcache/e-img-219-5-800-535-0-ffffff.jpg)
![Práve realizujeme [sk] / POLYFUNKČNÝ OBJEKT Vojenská ulica Košic Práve realizujeme [sk] / POLYFUNKČNÝ OBJEKT Vojenská ulica Košic](imgcache/e-img-220-5-800-535-0-ffffff.jpg)
![Práve realizujeme [sk] / POLYFUNKČNÝ OBJEKT Vojenská ulica Košic Práve realizujeme [sk] / POLYFUNKČNÝ OBJEKT Vojenská ulica Košic](imgcache/e-img-234-5-800-535-0-ffffff.jpg)
![Práve realizujeme [sk] / POLYFUNKČNÝ OBJEKT Vojenská ulica Košic Práve realizujeme [sk] / POLYFUNKČNÝ OBJEKT Vojenská ulica Košic](imgcache/e-img-223-5-800-535-0-ffffff.jpg)
![Práve realizujeme [sk] / POLYFUNKČNÝ OBJEKT Vojenská ulica Košic Práve realizujeme [sk] / POLYFUNKČNÝ OBJEKT Vojenská ulica Košic](imgcache/e-img-224-5-800-535-0-ffffff.jpg)
![Práve realizujeme [sk] / POLYFUNKČNÝ OBJEKT Vojenská ulica Košic Práve realizujeme [sk] / POLYFUNKČNÝ OBJEKT Vojenská ulica Košic](imgcache/e-img-225-5-800-535-0-ffffff.jpg)
![Práve realizujeme [sk] / POLYFUNKČNÝ OBJEKT Vojenská ulica Košic Práve realizujeme [sk] / POLYFUNKČNÝ OBJEKT Vojenská ulica Košic](imgcache/e-img-226-5-800-535-0-ffffff.jpg)
![Práve realizujeme [sk] / POLYFUNKČNÝ OBJEKT Vojenská ulica Košic Práve realizujeme [sk] / POLYFUNKČNÝ OBJEKT Vojenská ulica Košic](imgcache/e-img-228-5-800-535-0-ffffff.jpg)
![Práve realizujeme [sk] / POLYFUNKČNÝ OBJEKT Vojenská ulica Košic Práve realizujeme [sk] / POLYFUNKČNÝ OBJEKT Vojenská ulica Košic](imgcache/e-img-233-5-800-535-0-ffffff.jpg)
![Práve realizujeme [sk] / POLYFUNKČNÝ OBJEKT Vojenská ulica Košic Práve realizujeme [sk] / POLYFUNKČNÝ OBJEKT Vojenská ulica Košic](imgcache/e-img-18-5-800-535-0-ffffff.jpg)
![Práve realizujeme [sk] / POLYFUNKČNÝ OBJEKT Vojenská ulica Košic Práve realizujeme [sk] / POLYFUNKČNÝ OBJEKT Vojenská ulica Košic](imgcache/e-img-19-5-800-535-0-ffffff.jpg)
![Práve realizujeme [sk] / POLYFUNKČNÝ OBJEKT Vojenská ulica Košic Práve realizujeme [sk] / POLYFUNKČNÝ OBJEKT Vojenská ulica Košic](imgcache/e-img-20-5-800-535-0-ffffff.jpg)
![Práve realizujeme [sk] / POLYFUNKČNÝ OBJEKT Vojenská ulica Košic Práve realizujeme [sk] / POLYFUNKČNÝ OBJEKT Vojenská ulica Košic](imgcache/e-img-21-5-800-535-0-ffffff.jpg)
![Práve realizujeme [sk] / POLYFUNKČNÝ OBJEKT Vojenská ulica Košic Práve realizujeme [sk] / POLYFUNKČNÝ OBJEKT Vojenská ulica Košic](imgcache/e-img-22-5-800-535-0-ffffff.jpg)
![Práve realizujeme [sk] / POLYFUNKČNÝ OBJEKT Vojenská ulica Košic Práve realizujeme [sk] / POLYFUNKČNÝ OBJEKT Vojenská ulica Košic](imgcache/e-img-23-5-800-535-0-ffffff.jpg)
![Práve realizujeme [sk] / POLYFUNKČNÝ OBJEKT Vojenská ulica Košic Práve realizujeme [sk] / POLYFUNKČNÝ OBJEKT Vojenská ulica Košic](imgcache/e-img-24-5-800-535-0-ffffff.jpg)
![Práve realizujeme [sk] / POLYFUNKČNÝ OBJEKT Vojenská ulica Košic Práve realizujeme [sk] / POLYFUNKČNÝ OBJEKT Vojenská ulica Košic](imgcache/e-img-25-5-800-535-0-ffffff.jpg)
![Práve realizujeme [sk] / POLYFUNKČNÝ OBJEKT Vojenská ulica Košic Práve realizujeme [sk] / POLYFUNKČNÝ OBJEKT Vojenská ulica Košic](imgcache/e-img-26-5-800-535-0-ffffff.jpg)
![Práve realizujeme [sk] / POLYFUNKČNÝ OBJEKT Vojenská ulica Košic Práve realizujeme [sk] / POLYFUNKČNÝ OBJEKT Vojenská ulica Košic](imgcache/e-img-27-5-800-535-0-ffffff.jpg)
![Práve realizujeme [sk] / POLYFUNKČNÝ OBJEKT Vojenská ulica Košic Práve realizujeme [sk] / POLYFUNKČNÝ OBJEKT Vojenská ulica Košic](imgcache/e-img-28-5-800-535-0-ffffff.jpg)
![Práve realizujeme [sk] / POLYFUNKČNÝ OBJEKT Vojenská ulica Košic Práve realizujeme [sk] / POLYFUNKČNÝ OBJEKT Vojenská ulica Košic](imgcache/e-img-29-5-800-535-0-ffffff.jpg)
![Práve realizujeme [sk] / POLYFUNKČNÝ OBJEKT Vojenská ulica Košic Práve realizujeme [sk] / POLYFUNKČNÝ OBJEKT Vojenská ulica Košic](imgcache/e-img-30-5-800-535-0-ffffff.jpg)
![Práve realizujeme [sk] / POLYFUNKČNÝ OBJEKT Vojenská ulica Košic Práve realizujeme [sk] / POLYFUNKČNÝ OBJEKT Vojenská ulica Košic](imgcache/e-img-31-5-800-535-0-ffffff.jpg)
![Práve realizujeme [sk] / POLYFUNKČNÝ OBJEKT Vojenská ulica Košic Práve realizujeme [sk] / POLYFUNKČNÝ OBJEKT Vojenská ulica Košic](imgcache/e-img-32-5-800-535-0-ffffff.jpg)
![Práve realizujeme [sk] / POLYFUNKČNÝ OBJEKT Vojenská ulica Košic Práve realizujeme [sk] / POLYFUNKČNÝ OBJEKT Vojenská ulica Košic](imgcache/e-img-33-5-800-535-0-ffffff.jpg)
![Práve realizujeme [sk] / POLYFUNKČNÝ OBJEKT Vojenská ulica Košic Práve realizujeme [sk] / POLYFUNKČNÝ OBJEKT Vojenská ulica Košic](imgcache/e-img-34-5-800-535-0-ffffff.jpg)
![Práve realizujeme [sk] / POLYFUNKČNÝ OBJEKT Vojenská ulica Košic Práve realizujeme [sk] / POLYFUNKČNÝ OBJEKT Vojenská ulica Košic](imgcache/e-img-35-5-800-535-0-ffffff.jpg)
![Práve realizujeme [sk] / POLYFUNKČNÝ OBJEKT Vojenská ulica Košic Práve realizujeme [sk] / POLYFUNKČNÝ OBJEKT Vojenská ulica Košic](imgcache/e-img-36-5-800-535-0-ffffff.jpg)
![Práve realizujeme [sk] / POLYFUNKČNÝ OBJEKT Vojenská ulica Košic Práve realizujeme [sk] / POLYFUNKČNÝ OBJEKT Vojenská ulica Košic](imgcache/e-img-37-5-800-535-0-ffffff.jpg)
![Práve realizujeme [sk] / POLYFUNKČNÝ OBJEKT Vojenská ulica Košic Práve realizujeme [sk] / POLYFUNKČNÝ OBJEKT Vojenská ulica Košic](imgcache/e-img-38-5-800-535-0-ffffff.jpg)
![Práve realizujeme [sk] / POLYFUNKČNÝ OBJEKT Vojenská ulica Košic Práve realizujeme [sk] / POLYFUNKČNÝ OBJEKT Vojenská ulica Košic](imgcache/e-img-39-5-800-535-0-ffffff.jpg)
![Práve realizujeme [sk] / POLYFUNKČNÝ OBJEKT Vojenská ulica Košic Práve realizujeme [sk] / POLYFUNKČNÝ OBJEKT Vojenská ulica Košic](imgcache/e-img-40-5-800-535-0-ffffff.jpg)
![Práve realizujeme [sk] / POLYFUNKČNÝ OBJEKT Vojenská ulica Košic Práve realizujeme [sk] / POLYFUNKČNÝ OBJEKT Vojenská ulica Košic](imgcache/e-img-41-5-800-535-0-ffffff.jpg)
![Práve realizujeme [sk] / POLYFUNKČNÝ OBJEKT Vojenská ulica Košic Práve realizujeme [sk] / POLYFUNKČNÝ OBJEKT Vojenská ulica Košic](imgcache/e-img-42-5-800-535-0-ffffff.jpg)
![Práve realizujeme [sk] / POLYFUNKČNÝ OBJEKT Vojenská ulica Košic Práve realizujeme [sk] / POLYFUNKČNÝ OBJEKT Vojenská ulica Košic](imgcache/e-img-43-5-800-535-0-ffffff.jpg)
![Práve realizujeme [sk] / POLYFUNKČNÝ OBJEKT Vojenská ulica Košic Práve realizujeme [sk] / POLYFUNKČNÝ OBJEKT Vojenská ulica Košic](imgcache/e-img-44-5-800-535-0-ffffff.jpg)
![Práve realizujeme [sk] / POLYFUNKČNÝ OBJEKT Vojenská ulica Košic Práve realizujeme [sk] / POLYFUNKČNÝ OBJEKT Vojenská ulica Košic](imgcache/e-img-45-5-800-535-0-ffffff.jpg)
![Práve realizujeme [sk] / POLYFUNKČNÝ OBJEKT Vojenská ulica Košic Práve realizujeme [sk] / POLYFUNKČNÝ OBJEKT Vojenská ulica Košic](imgcache/e-img-46-5-800-535-0-ffffff.jpg)
![Práve realizujeme [sk] / POLYFUNKČNÝ OBJEKT Vojenská ulica Košic Práve realizujeme [sk] / POLYFUNKČNÝ OBJEKT Vojenská ulica Košic](imgcache/e-img-47-5-800-535-0-ffffff.jpg)
![Práve realizujeme [sk] / POLYFUNKČNÝ OBJEKT Vojenská ulica Košic Práve realizujeme [sk] / POLYFUNKČNÝ OBJEKT Vojenská ulica Košic](imgcache/e-img-48-5-800-535-0-ffffff.jpg)
![Práve realizujeme [sk] / POLYFUNKČNÝ OBJEKT Vojenská ulica Košic Práve realizujeme [sk] / POLYFUNKČNÝ OBJEKT Vojenská ulica Košic](imgcache/e-img-49-5-800-535-0-ffffff.jpg)
![Práve realizujeme [sk] / POLYFUNKČNÝ OBJEKT Vojenská ulica Košic Práve realizujeme [sk] / POLYFUNKČNÝ OBJEKT Vojenská ulica Košic](imgcache/e-img-50-5-800-535-0-ffffff.jpg)
![Práve realizujeme [sk] / POLYFUNKČNÝ OBJEKT Vojenská ulica Košic Práve realizujeme [sk] / POLYFUNKČNÝ OBJEKT Vojenská ulica Košic](imgcache/e-img-51-5-800-535-0-ffffff.jpg)
![Práve realizujeme [sk] / POLYFUNKČNÝ OBJEKT Vojenská ulica Košic Práve realizujeme [sk] / POLYFUNKČNÝ OBJEKT Vojenská ulica Košic](imgcache/e-img-52-5-800-535-0-ffffff.jpg)
![Práve realizujeme [sk] / POLYFUNKČNÝ OBJEKT Vojenská ulica Košic Práve realizujeme [sk] / POLYFUNKČNÝ OBJEKT Vojenská ulica Košic](imgcache/e-img-53-5-800-535-0-ffffff.jpg)
![Práve realizujeme [sk] / POLYFUNKČNÝ OBJEKT Vojenská ulica Košic Práve realizujeme [sk] / POLYFUNKČNÝ OBJEKT Vojenská ulica Košic](imgcache/e-img-54-5-800-535-0-ffffff.jpg)
![Práve realizujeme [sk] / POLYFUNKČNÝ OBJEKT Vojenská ulica Košic Práve realizujeme [sk] / POLYFUNKČNÝ OBJEKT Vojenská ulica Košic](imgcache/e-img-55-5-800-535-0-ffffff.jpg)
![Práve realizujeme [sk] / POLYFUNKČNÝ OBJEKT Vojenská ulica Košic Práve realizujeme [sk] / POLYFUNKČNÝ OBJEKT Vojenská ulica Košic](imgcache/e-img-56-5-800-535-0-ffffff.jpg)
![Práve realizujeme [sk] / POLYFUNKČNÝ OBJEKT Vojenská ulica Košic Práve realizujeme [sk] / POLYFUNKČNÝ OBJEKT Vojenská ulica Košic](imgcache/e-img-57-5-800-535-0-ffffff.jpg)
![Práve realizujeme [sk] / POLYFUNKČNÝ OBJEKT Vojenská ulica Košic Práve realizujeme [sk] / POLYFUNKČNÝ OBJEKT Vojenská ulica Košic](imgcache/e-img-58-5-800-535-0-ffffff.jpg)
![Práve realizujeme [sk] / POLYFUNKČNÝ OBJEKT Vojenská ulica Košic Práve realizujeme [sk] / POLYFUNKČNÝ OBJEKT Vojenská ulica Košic](imgcache/e-img-59-5-800-535-0-ffffff.jpg)
![Práve realizujeme [sk] / POLYFUNKČNÝ OBJEKT Vojenská ulica Košic Práve realizujeme [sk] / POLYFUNKČNÝ OBJEKT Vojenská ulica Košic](imgcache/e-img-60-5-800-535-0-ffffff.jpg)
![Práve realizujeme [sk] / POLYFUNKČNÝ OBJEKT Vojenská ulica Košic Práve realizujeme [sk] / POLYFUNKČNÝ OBJEKT Vojenská ulica Košic](imgcache/e-img-61-5-800-535-0-ffffff.jpg)
![Práve realizujeme [sk] / POLYFUNKČNÝ OBJEKT Vojenská ulica Košic Práve realizujeme [sk] / POLYFUNKČNÝ OBJEKT Vojenská ulica Košic](imgcache/e-img-62-5-800-535-0-ffffff.jpg)
![Práve realizujeme [sk] / POLYFUNKČNÝ OBJEKT Vojenská ulica Košic Práve realizujeme [sk] / POLYFUNKČNÝ OBJEKT Vojenská ulica Košic](imgcache/e-img-63-5-800-535-0-ffffff.jpg)
![Práve realizujeme [sk] / POLYFUNKČNÝ OBJEKT Vojenská ulica Košic Práve realizujeme [sk] / POLYFUNKČNÝ OBJEKT Vojenská ulica Košic](imgcache/e-img-64-5-800-535-0-ffffff.jpg)
![Práve realizujeme [sk] / POLYFUNKČNÝ OBJEKT Vojenská ulica Košic Práve realizujeme [sk] / POLYFUNKČNÝ OBJEKT Vojenská ulica Košic](imgcache/e-img-65-5-800-535-0-ffffff.jpg)
![Práve realizujeme [sk] / POLYFUNKČNÝ OBJEKT Vojenská ulica Košic Práve realizujeme [sk] / POLYFUNKČNÝ OBJEKT Vojenská ulica Košic](imgcache/e-img-66-5-800-535-0-ffffff.jpg)
![Práve realizujeme [sk] / POLYFUNKČNÝ OBJEKT Vojenská ulica Košic Práve realizujeme [sk] / POLYFUNKČNÝ OBJEKT Vojenská ulica Košic](imgcache/e-img-69-5-800-535-0-ffffff.jpg)
![Práve realizujeme [sk] / POLYFUNKČNÝ OBJEKT Vojenská ulica Košic Práve realizujeme [sk] / POLYFUNKČNÝ OBJEKT Vojenská ulica Košic](imgcache/e-img-67-5-800-535-0-ffffff.jpg)
![Práve realizujeme [sk] / POLYFUNKČNÝ OBJEKT Vojenská ulica Košic Práve realizujeme [sk] / POLYFUNKČNÝ OBJEKT Vojenská ulica Košic](imgcache/e-img-68-5-800-535-0-ffffff.jpg)
